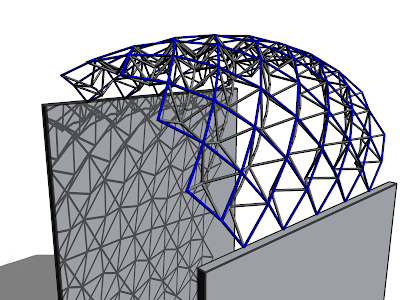

 It goes against my instincts to support, but I understand people might like some practical applications for some of this Paneling technology in Revit 2010. Something to make "buildings" out of . . . philistines.
It goes against my instincts to support, but I understand people might like some practical applications for some of this Paneling technology in Revit 2010. Something to make "buildings" out of . . . philistines.
I hear that space frames are back, so here's something to hang your Googie on. Download the rfa file from here. Play around with it if you like and ask questions if you have them. 

Muchas gracias. Always looking forward to your great posts. Keep it up.
ReplyDeleteNo words to describ it...
ReplyDeletehey man, this amazing "creatures" are totally awesome ....i just donwloaded this one and makes clear all the way to the concept of grids and panels
ReplyDeleteZACH-
ReplyDeletei am new to revit and wondering how you incorporate this space frame in a design- via curtain panel?
Mr LS,
ReplyDeleteYep, the third image is of the curtain panel by pattern family, which gets hosted in a divided surface, either in a Mass family or an in-place mass. As long as the panel's family and category parameter is set to "shared" it will schedule and have view properties of a curtain panel.
Adriel,
ReplyDeleteYou might try to export it as a dwg and import it into Autodcad 2010, then convert it into a surface as shown here:
http://buildz.blogspot.com/2009/05/non-industry-standard-workflow.html
But complex sketchup geometry is often a bit of a deadend in my experience. You can also use your mesh as a skeleton or underlay to rebuild as a smooth surface (nurb surface) in another application.
Hi there, i have tried to recreate the steps by creating the curtain panel base family, but when placed into the pattern in the project the frames have a difficulty to remain contraint to each other have i missed a step some where?
ReplyDeleteRegards
Gabriel
Would you by chance know how to add more adaptive points to give it more shape?
ReplyDelete